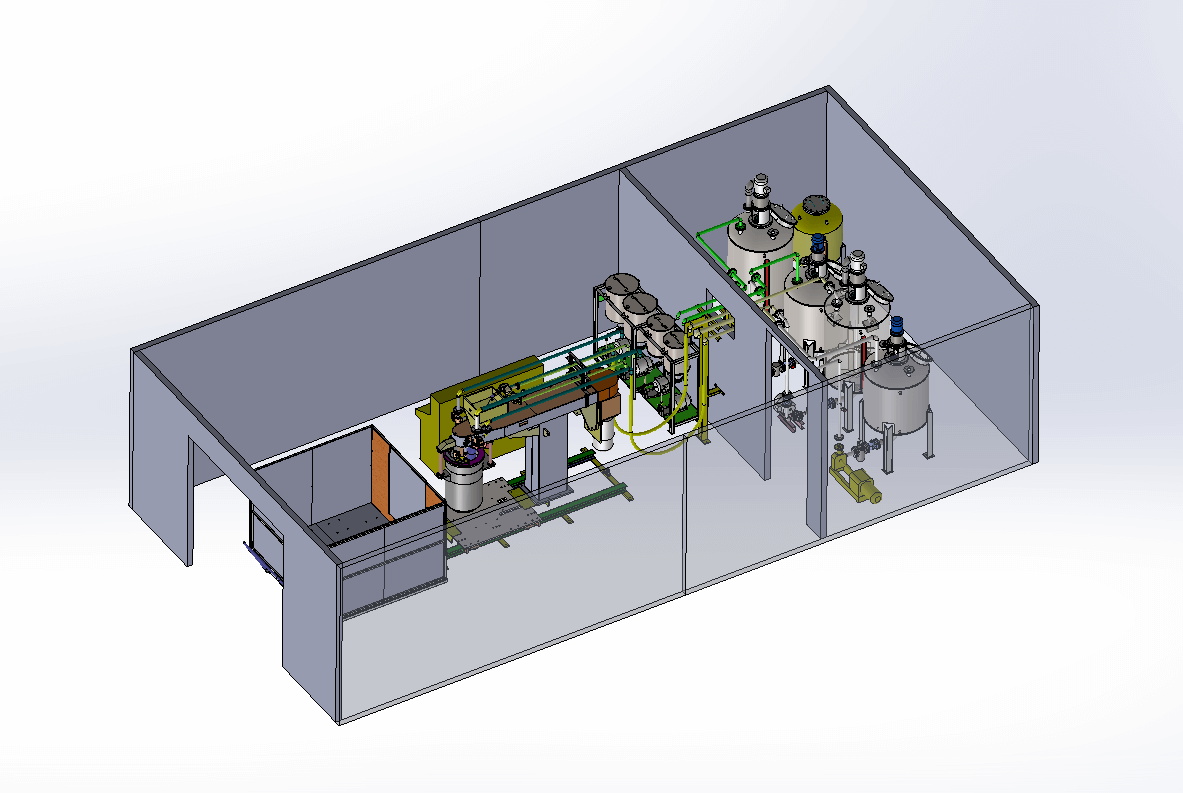When building a flexible polyurethane foam plant, you should think in three dimensions—length, width, and factory height.
Sunkist’s SA-1BM, the Batch Foaming Machine, comes in four main parts: the material tanks, the batch mixing machine, the foam mold, and the conveyor. These are all mapped out on a diagram we send to our customers beforehand (see above). Customers follow this diagram to prepare the plant space for machine arrival and assembly, but we’ve discovered that a couple of issues are still likely to crop up.
The consequences? Additional installation costs, assembly delays, additional lodging and transportation costs that can double or triple.
Let’s avoid these issues and save you time and money.
Partitioning Walls
Chemical tanks are best set up in an enclosed space with a dedicated temperature control system. This ensures optimal material preservation. Minimizing the enclosure reduces cooling/heating costs, so we very much recommend that customers keep the dimensions of the enclosure as tight as possible.
However, what ends up happening is that customers build the tank rooms before the machines arrive, and end up not having enough space to maneuver the tanks.
Problem One: the entrance isn’t big enough. Height is a factor here—the one-ton standard tank needs a total working height of 4 meters—though there are workarounds like laying the tanks on their sides. Not only do your doorways have to be big enough, but there also needs to be enough space inside for maneuvering the tanks.
Problem Two: holes for pipework are incorrectly placed. We use hard pipes for the first section of chemical transport out of the tanks. This means that if the holes in the tank room wall are incorrectly placed, customers have to cut new holes to accommodate.This is both time-consuming and a waste of materials.
Takeaway: For ease of installation, Sunkist actually recommends that our customers build tank containment rooms after machine installation. This might mean breaking plant construction into two legs, once before and once after machine arrival. But it would also mean the tanks can be assembled with ease and no time is wasted breaking down and reconstructing partitioning walls.
Clearance Height
The SA-1BM by itself uses about 3 meters of height. With the Smart Mold added on, however, the math works out like this:
the height of the machine
+ the Smart Mold fan hood
+ clearance space
This comes out to a total of 5.5 meters in height.
Takeaway: When mapping out your working space, make sure there is 5.5 meters of vertical clearance above the entire floorspace! There should be no obstructions in this space, like building beams and pillars.
Conclusion
With travel restrictions still in place due to COVID-19, customers need to install their own machines now more than ever. We’ve also learned that industry giants are building more foaming plants than ever. Sunkist provides detailed installation and machine testing videos and manuals to make the process easier, but spatial planning is another important component that customers should consider prior to machine assembly. Ask Sunkist experts about space restrictions prior to purchasing any machines! We’ll provide you with all the help and information you need.

